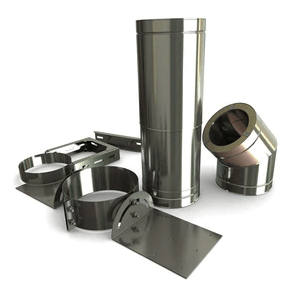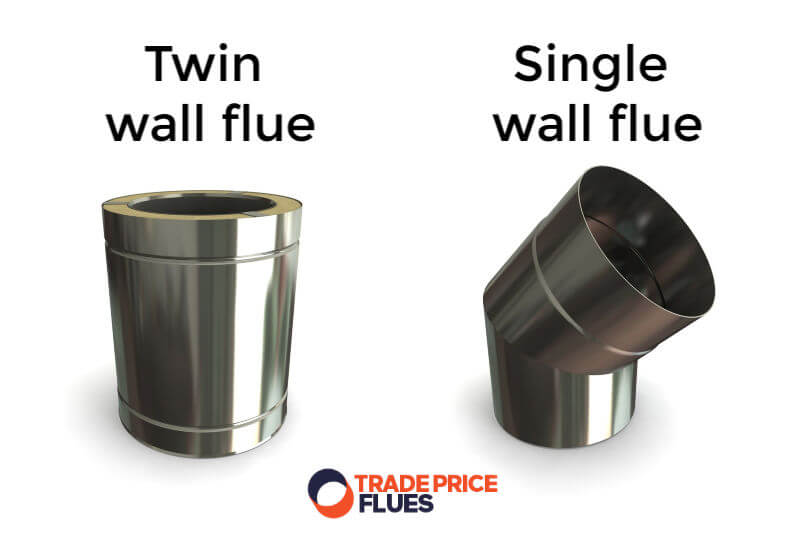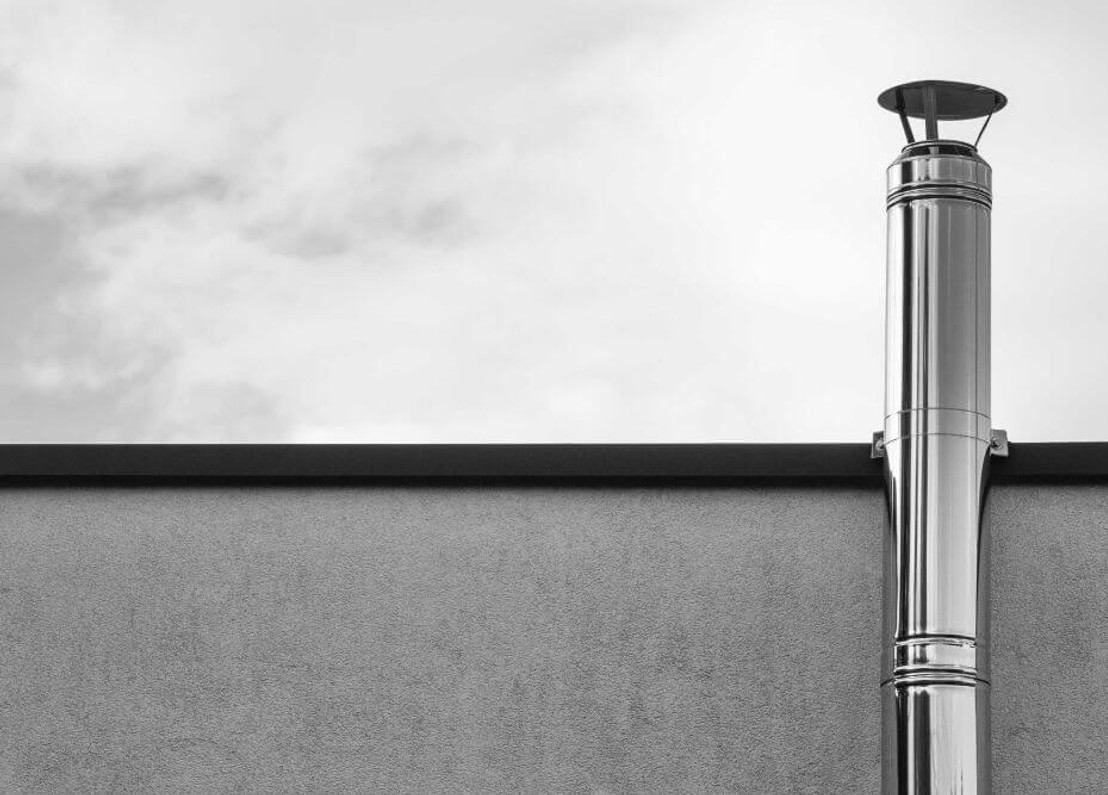What is a Twin Wall Flue System?
Wondering what a twin wall flue is? You’ve come to the right place!
A twin wall flue system offers a way to build a customisable chimney when a traditional brick chimney isn’t present. They simply clip together and are versatile enough to be installed in a number of different situations, from your house to a shed, yurt or even a boat or to vent a pizza oven!
Want to know more about what twin wall flue systems are and how they work? Take a look at our guide...
What is a Twin Wall Flue System?

A twin wall flue system is a very common type of chimney found in homes today.
Basically, a twin wall flue is made from a series of sections of insulated stainless steel pipes which are connected together to create a chimney.
They are called ‘twin wall’ pipes because - you guessed it! - they have a double wall construction. The centre of the inner tube is where the smoke from your stove will travel upwards through. This is then encased by a layer of insulation, which is then wrapped up in the second outer wall.
You should note that this means the internal and external diameters of twin wall flue pipe are different. If you order a 6 inch twin wall pipe, for example, this will fit to a 6 inch stove outlet. However, as there is an inch of insulation, the actual diameter from the outside would be about 8 inches, so bear this in mind when sizing up your installation.
Does Twin Wall Flue Get Hot?
The double wall construction is key to both the performance and safety of a twin wall flue system. It keeps the flue inside nice and hot, which allows the smoke to rise upwards and out of the stove. It also keeps the outside of the pipe cool, which minimises the risks of fires caused by high temperatures. This allows it to be safely built through a wall or roof.
However, that’s not to say that a twin wall flue is completely cool to the touch. Twin wall pipe should still be kept a safe distance away from combustibles - this could vary depending on the manufacturer and the material present, but is around 50 to 70mm. It should also be boxed in with a firestop plate.
How is Twin Wall Pipe Different from Single Wall Pipe?
It’s important to note the differences between a single wall stove pipe and a double wall twin flue pipe.
A single wall pipe is not insulated, which means it can get extremely hot to the touch, so it cannot be passed through any combustible material, such as a wall or ceiling. Only a twin wall pipe which has been tested and fire rated is safe to do this.
A single wall pipe should be used to connect the top of the stove to the chimney or twin wall system only. You will also need to find a suitable adaptor to link your stove pipe and twin wall flue pipe together, or you can connect your twin wall pipe straight into your stove outlet, if you don’t mind the way it looks.

Why Would You Use a Twin Wall Flue Pipe System?
The most likely reason you would use a twin wall flue pipe system is because you don’t have a chimney where you would like to put your stove. Whether you want to put a stove in a room which isn’t connected to your main chimney, or you don't have a chimney at all, a twin wall flue system is a simple solution to the problem.
Are There Twin Wall Flue Regulations?
Flues can be dangerous things! They deal with high temperatures, dangerous fumes and flammable embers, so they are always covered by building regulations to ensure safety.
The installation of any stove or chimney is covered by Document J, which includes all UK regulations. The best way to ensure all of these requirements are met is to have your twin wall flue system installed by a qualified HETAS approved engineer, who is self certified to sign off your chimney as safe and functional.
If your twin wall flue system is installed by someone who isn’t HETAS approved, you will need to pay your local council to certify the work once it is complete. Beware, if they find any costly mistakes, you will have to fix them before your flue is approved.
Here are some of the main twin wall flue regulations, as an example:
- Twin wall flue pipe must be a safe distance away from any combustible materials, including joists and floorboards, which can be anywhere between 50mm and 70mm depending on the pipe you have
- Firestop plates must be used when passing through a floor or ceiling
- When passing through a wall or ceiling, you mustn’t exceed a 45 degree angle
- There should be no 90 degree angle bends in your twin wall flue system
- Only four bends are permitted in the entire length of the twin wall flue system
- Your twin wall pipe should run for at least 450mm before passing through a wall or ceiling
- Your twin wall pipe should run for at least 425mm below the ceiling before passing through
- When clipping the twin wall flue together, the ‘male’ piece should be on top to allow any condensation to easily run down the inner sides of the flue
- Building control must be notified, unless you are a HETAS engineer or a HETAS engineer does the work for you
As you can see, there is a lot to consider when installing a twin wall flue system! So, it is always best to ensure you have someone with the correct knowledge to do this for you.
How to Install a Twin Wall Flue Pipe
As we have mentioned above, it is important to have your twin wall flue pipe installed by a professional to ensure it is safe and meets all building regulations.
Nevertheless, you will probably be wondering how a twin wall system is installed when thinking about whether you could fit one in your home.
There are two main ways to install a twin wall flue pipe - either externally along the side of your house, or internally through the inside of your house.
Both are perfectly fine ways to install a twin wall system, it may simply come down to which way is easiest or most cost-effective depending on your own circumstances. Either way, you will have to abide by all building regulations and ensure the system is well supported all the way from the stove up to the cowl.
A twin wall flue system is installed by clipping together connecting pieces. For this reason, many twin wall pipes cannot be cut down to size, so it’s best to know exactly how long you need it before you begin.
We can provide you with all the brackets, connectors and adaptors you need here at Trade Price Flues.
What Does a Twin Wall Flue System Cost?
The cost of a twin wall system of course depends on a number of factors: the complexity of the installation, the length of the system and the amount of labour required, for example.
Typically, without the cost of the stove and hearth and the installation, the cost of buying your twin wall flue system from Trade Price Flues can be as little as £682.82 with our lowest price kit - of course, if you are planning a smaller install, such as a flue for a boat, it will be even less than this, starting from around £500.
Here at Trade Price flues, we offer low prices on all components of twin wall flue systems, including the pipe itself along with brackets, adapters, a variety of bends, fire stops, finishing plates and much more!
We have all the experience and knowledge to help you design your twin wall system - just contact us for our expert advice.
See our full twin wall flue system range.
Find more help on our blog…
Do You Need a Cowl on Your Chimney? | Does My Chimney Need a Liner? | Do Pizza Ovens Need a Chimney?
Latest Articles
-
Air Pollution Down in the UK Despite Record Wood Burner Sales
Great news! Wood-burning stoves, once considered environmental villains, have transformed into eco-f …18th Apr 2024 -
A Guide to Stove Installation in Lodges, Sheds, and Shepherd’s Huts
Shepherd’s huts, lodges, and sheds have become increasingly popular as charming retreats or alternat …25th Mar 2024 -
Pinned vs. Pinless Moisture Meters: Which is Best for Firewood?
When you collect or buy firewood, it usually starts very moist inside. Using sopping wet wood to bur …4th Mar 2024






