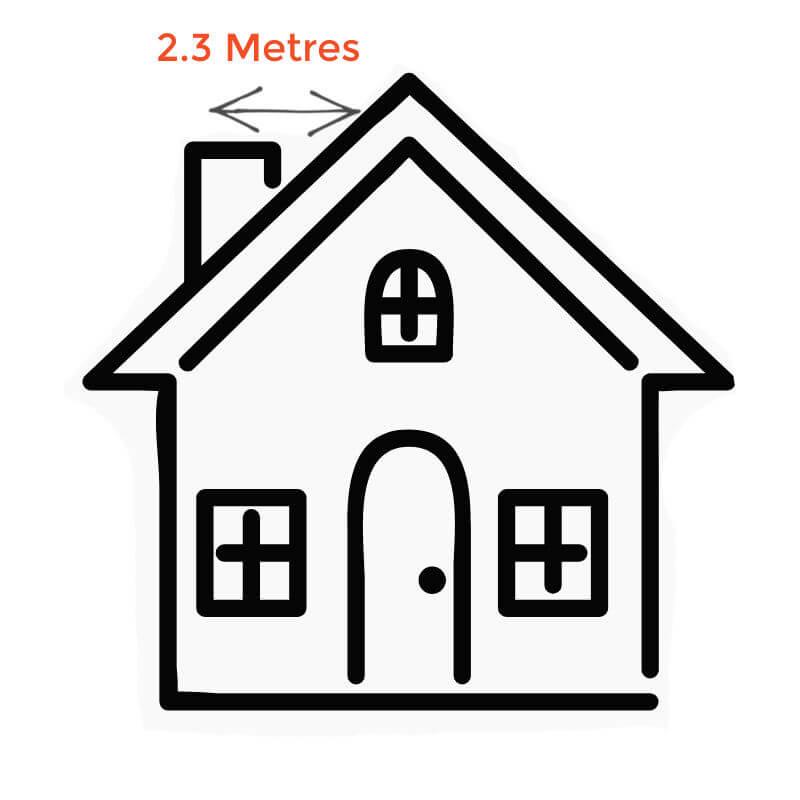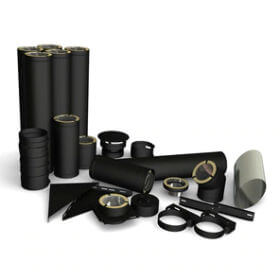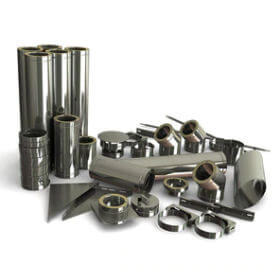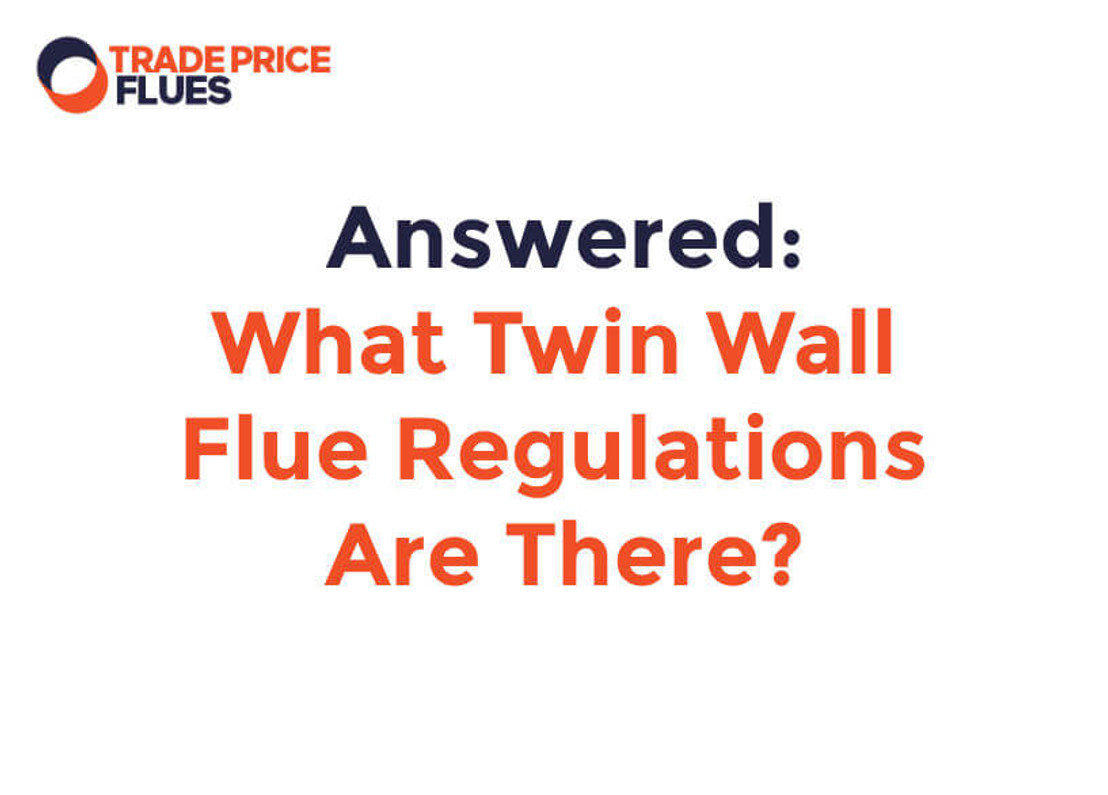What Twin Wall Flue Regulations Are There?
Installing a twin wall flue system is the perfect solution for anyone who wants a stove, but doesn’t have an existing chimney.
If you are properly trained, fitting one is easy - almost any house with an external wall can have one! But, there are some twin wall flue regulations that must be followed to ensure your installation is completely safe.
If you aren’t 100% sure on any building regulation, we always recommend getting a qualified fitter to set yours up.
But, if you do need to know any of the main twin wall flue regulations, we’ve put some information together on them below...
Do you need planning permission for a twin wall flue?
No, you don’t usually need prior planning permission for a twin wall flue in the UK. The only exception would be if you live in a listed building. Then, you would likely need to get permission to alter the appearance of your building’s exterior.
All houses in England and Wales, however, will have to notify their local building control authority if they are fitting their twin wall flue themselves. When you’ve finished the job, they will then come out to inspect it to ensure it follows all building regulations.
If you have your twin wall installed by a HETAS registered engineer however, they are certified to do this themselves for you.
How far does a flue have to be above a roof?
One of the main regulations when it comes to how far your flue should be above your roof is the ‘2.3 metre’ rule.
This means that the horizontal distance between the chimney cowl and roof should be 2.3 metres.

If you were installing your twin wall flue in a conservatory or ground floor extension, though, then you should make sure your cowl is 2.3 metres from the sides of any nearby buildings.
As for the height of your twin wall flue, a total length of 4.5 metres is advised. This is to ensure you get the best possible draw. However, so long as the flue is working properly, there is no legal minimum for your chimney height.
In fact, as twin wall flue is often so well insulated, a 3.5 metre height often has a good draw. For installations in buildings such as cabins, yurts and boats, a 4.5 metre flue isn’t possible, as it would become too high to be properly supported. So in some cases, a shorter flue is preferable.
How many bends can you have in a twin wall flue system?
The ideal twin wall system would be completely vertical. However, this isn’t always possible. So, it is ok to use pipes cut at an angle to allow you to bend around any obstructions. Ideally, a minimum of 80% of your twin wall flue should be vertical for it to work at its best. This is not a legal requirement, but is often seen as best practice.
As for the number of bends, you can only have up to four in your twin wall flue system according to the UK’s building regulations. The angle of these bends can’t exceed 45-degrees. If you do have four bends, you must have a soot door in your flue pipe somewhere in between them to give you access.
There is only one circumstance that allows you to use a 90-degree bend. This is when you have a rear connection to your stove and you need to use a ‘T’ connection. This is allowed, but is classed as two bends.
How much distance to combustibles is required for a twin wall flue?
The required distance to combustibles depends on what is stated by your specific twill wall flue manufacturer.
At Trade Price Flues, our twin wall flue requires a 70mm distance to combustibles in an enclosed space, and 50mm when outside.
Remember, this is different from a single wall stove pipe. While twin wall flue is highly insulated to prevent it reaching dangerous temperatures, stove pipe isn’t. This means it gets extremely hot and its distance to combustibles is strictly covered by building regulations. Usually, this is at least 3 times the diameter of the pipe.
Does a twin wall flue have to be boxed in?
Building regulations state that “where a chimney passes through a cupboard, storage space or roof space”, a suitable guard should be put in place.
So, your twin wall flue should be boxed in when passing through any of these places. It should be boxed in within the required distance to combustible materials, as explained in the last section.
Remember - these are only a few of the main twin wall flue regulations. You will need to read the full Document J Building Regulations document to ensure you cover them all!
If you need any more advice on installing your twin wall flue system, give us a call at Trade Price Flues. We can help you find one of our excellent value twin wall flue packs today!

Shop Black Twin Wall Flue Kits

Shop Stainless Steel Twin Wall Flue Kits
More advice from our blog…
What is a Twin Wall Flue System? | Do You Need a Chimney Cowl on Your Chimney?
Latest Articles
-
Air Pollution Down in the UK Despite Record Wood Burner Sales
Great news! Wood-burning stoves, once considered environmental villains, have transformed into eco-f …18th Apr 2024 -
A Guide to Stove Installation in Lodges, Sheds, and Shepherd’s Huts
Shepherd’s huts, lodges, and sheds have become increasingly popular as charming retreats or alternat …25th Mar 2024 -
Pinned vs. Pinless Moisture Meters: Which is Best for Firewood?
When you collect or buy firewood, it usually starts very moist inside. Using sopping wet wood to bur …4th Mar 2024






